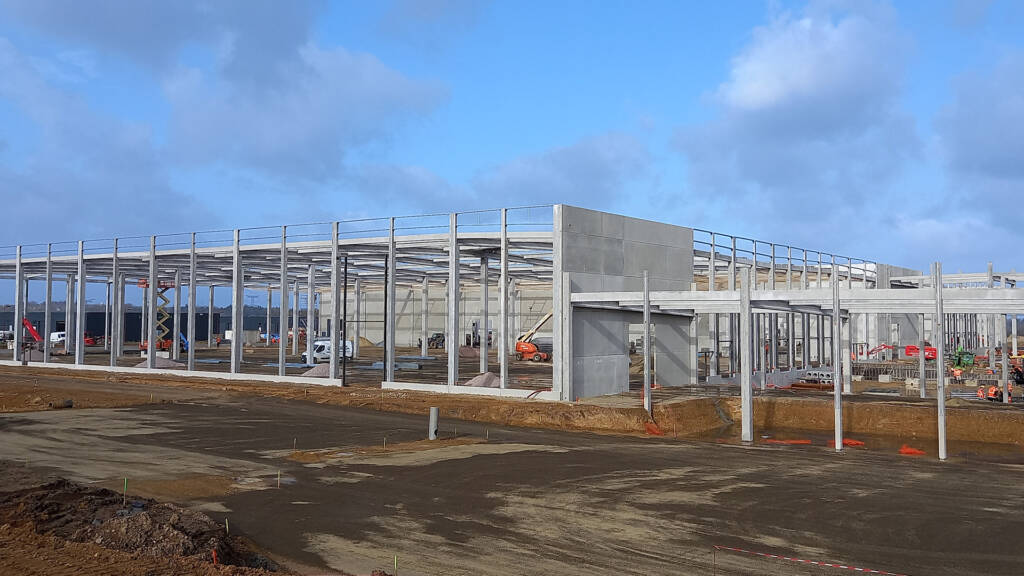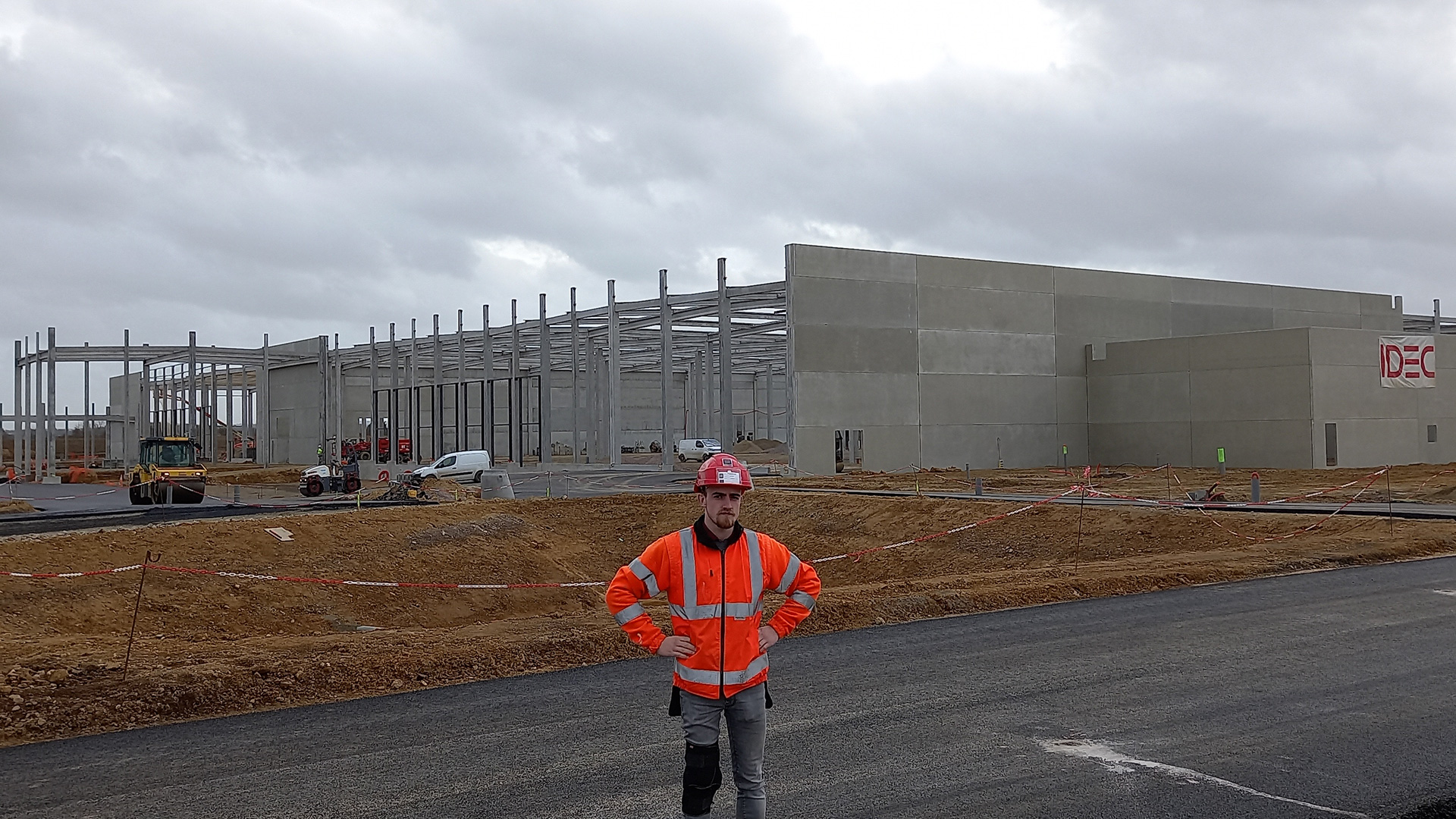The IDEC teams are working with ARGAN on the construction of an 18,000 m² logistics platform in Saint-André-sur-Orne (14), developed for LEGALLAIS.Sylvain, Works Supervisor at IDEC, is in charge of this project, and tells us about his day-to-day tasks on the worksite to ensure that the work is carried out properly. He also explains how the project is organized, and how the work is progressing.
Sylvain joined IDEC as Works Supervisor in September 2019, after a successful internship from April to August 2019. “My main role is to monitor the progress of the work with the various contractors and to coordinate the work between the different parties involved” explains Sylvain. “First of all, I focus on checking the design work carried out by each company during the execution phase, and making sure that the plans and products used comply with the client’s specifications.Once the worksite has started, I focus on monitoring the schedule and managing the tasks of each contracting company, and I am responsible for the safety of all the workers on the site. ”
A PROJECT DEVELOPED BY ARGAN FOR LEGALLAIS
ARGAN, specialist in the development and letting of logistics real estate, chose IDEC for the construction of a new logistics building. This building is intended for LEGALLAIS, a professional hardware retailer and distributor of solutions for building professionals in 8 different business sectors. “This building is located on an industrial park where LEGALLAIS already has a storage building.To expand its business, it is the tenant of the future ARGAN building on the plot next to its current building” adds Sylvain.
A NEW 18,000 M² PROJECT
“The entire project spans 18,000 m², with two dry cells of 9,000 m² and 7,000 m² for rack storage, with offices adjoining these cells.One of the special features is a small 350 m² cell annexed to the building, which is intended for hazardous and flammable products.It requires more technology in terms of fire protection with a special sprinkler. ” points out Sylvain. The entire project is aiming for BREEAM Very Good certification, and the roof is designed to accommodate solar panels.
“WE HAVE COMPLETED THE STRUCTURAL WORK ON THE PROJECT, AND WILL SOON BE STARTING WORK ON THE BUILDING ENVELOPE”

After work began on November 2, the building’s concrete framework is now complete, marking the end of work on the structural part of the cells. “We are now going to begin work on the building envelope, which will last until mid-April, starting with the roof of the building and the steel structure for the offices, followed by the cladding, and then we will start casting the floor slabs inside the building” explains Sylvain. Final delivery of the project is slated for late summer 2022, with the roof to be provided beforehand to install the solar panels. A second handover is scheduled for the cells one month before final delivery, so that the client can install the racks.


