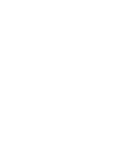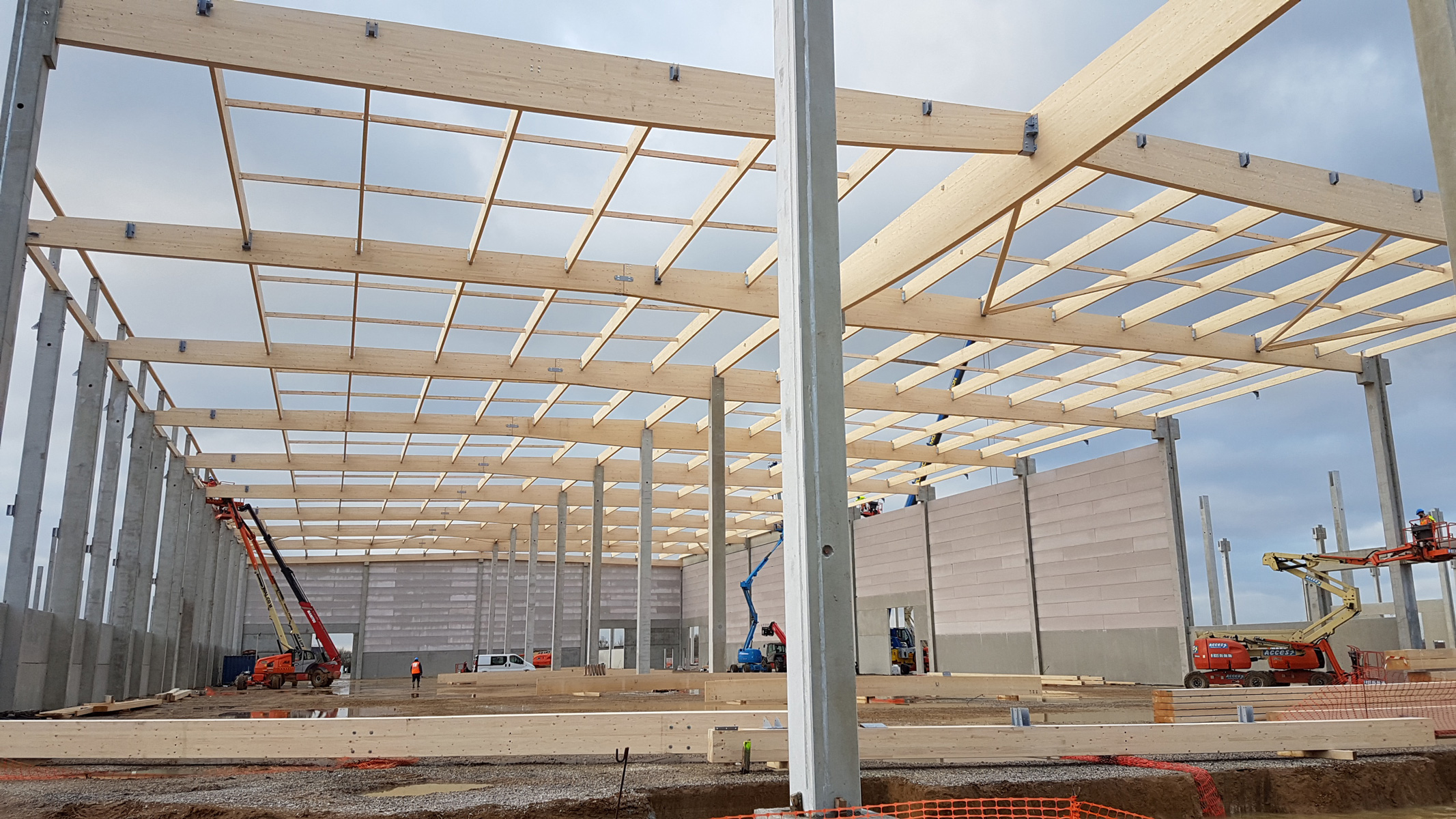IDEC, the designer and builder of turnkey projects involving logistics, industrial and service premises is working on the construction of France’s biggest logistics project for CONFORAMA in Tournan en Brie (Seine et Marne). Find out how things are progressing at the building site for this 200,000m² warehouse after three months of work.
IDEC invites you to enter the building site for the new warehouse for CONFORAMA currently being built to the East of Paris. Developed with GAZELEY and ARGAN, work has been going at a steady rate since it all began last October. After looking at the earth-moving work required to start work on this building project, time now to look at how the first pillars were set up and then the firewalls and the framework.
A forest of pillars
The first piles being driven in symbolises the appearance of the first elements above the ground for this exceptional project. Around 15m high these pillars arrive by truck in threes. This means that the pace of delivery has to be coordinated with the pillars being erected at a rate of twenty or thirty a day. A special crane positions them individually in the foundations. They are then provisionally blocked in place with oak wedges to ensure they remain in place. The pillars are then sealed with special mortar. The CONFORAMA warehouse will include 720 of them spread around the various units.
Firewalls fitted
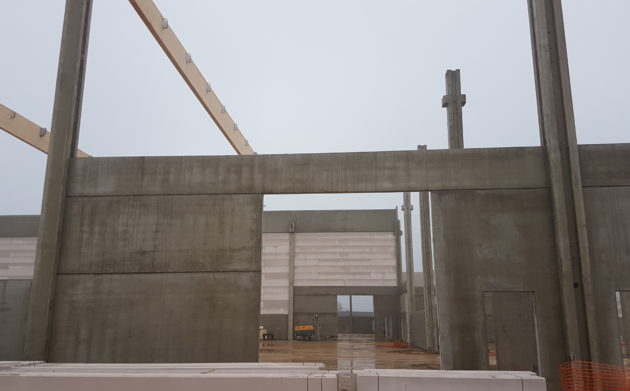
Once the work on the pillars is complete in each unit, the builders begin setting up the firewalls. Concrete panels that are 12 metres long and 3 metres high represent the base of the walls. Blocks made of siporex, which offers excellent resistance to fire are then added before more concrete panels form the acroterion (the apex element on the edge of the roof which extends beyond the front walls).
Installing the framework
The support for the roof of this future logistics platform is made of wood. This material was chosen by the client to offer a warm atmosphere and to look better. The installation of this framework begins with the 680 main joists that are required. They span 24 metres. After that the purlins are added (4960 in all each with a span of 12 metres), the trusses and then the struts. In all, almost 110 km of framework will be fitted by the builders during this operation.
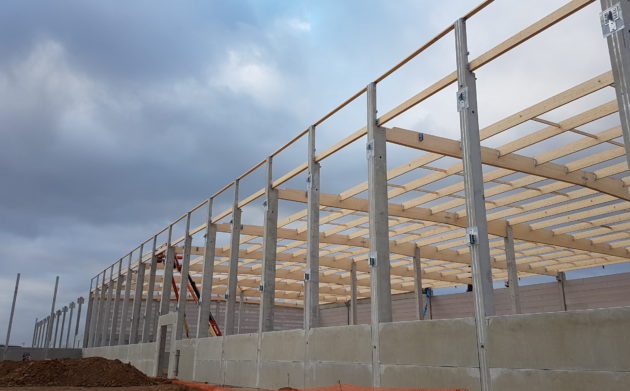
We met up with Mathieu, Chief works engineer for IDEC
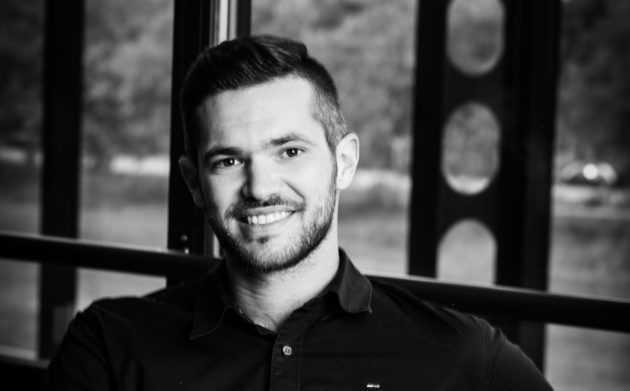
The very special characteristics of this project mean that all the men and women involved must show total commitment to ensure the success of the project. Mathieu, chief works engineer tells us more about his role in the construction of this project.
“I am in charge of the phase until the construction is wind and weather tight. This includes the main structural elements, the concrete and wooden framework, the firewalls, the roofing, cladding and flooring. My role is to coordinate all the work during this phase with the relevant technical and financial management. This represents working with the eight partner firms with just as many works managers and design teams. In all, between fifty and sixty builders come within the scope of my work.”

