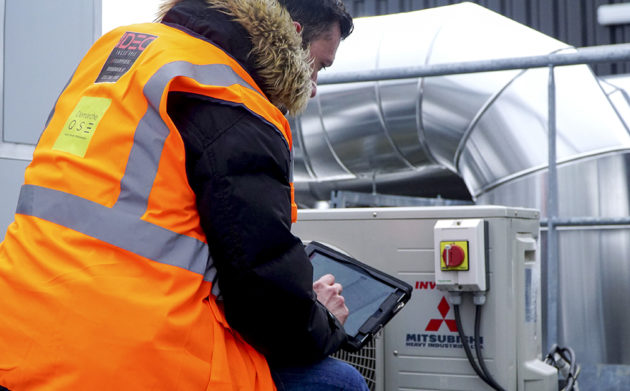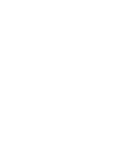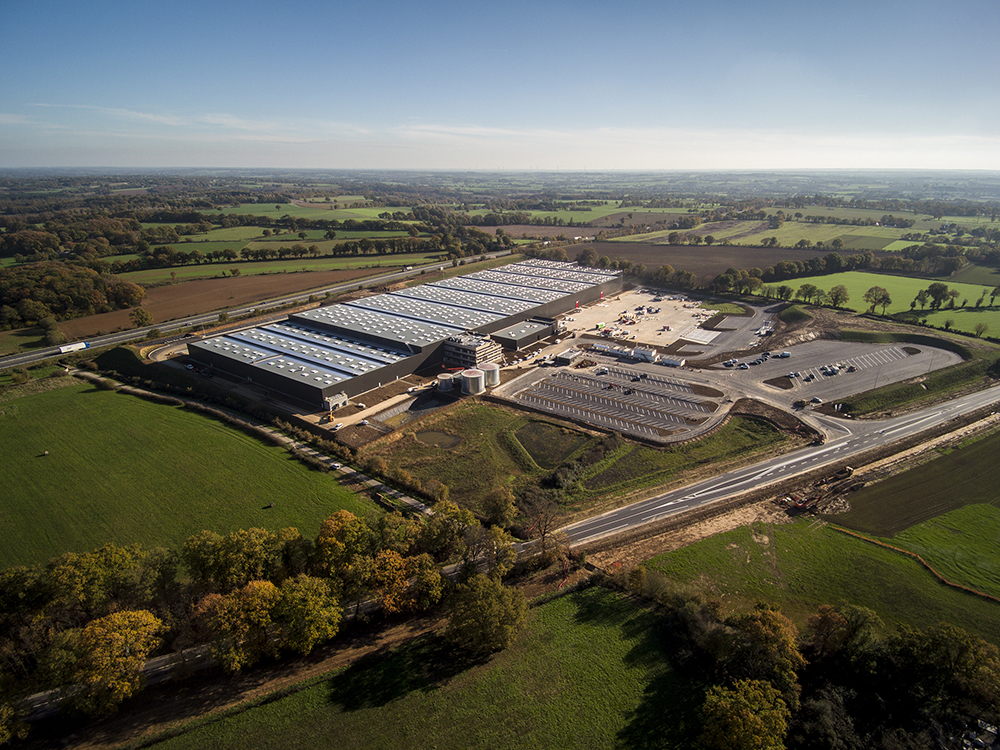IDEC, leader in the design and construction of turnkey projects involving logistics, industrial and service sector properties, has just completed the construction of a logistics platform for INTERMARCHE in Grand Fougeray (Ille-et-Vilaine). This 53,000 m² project required 11 months of work and has benefitted from HQE Exceptional standard environmental certification.
Second major project for INTERMARCHE
The supermarket chain relied once again on IDEC to work on the construction of this new logistics platform in Grand Fougeray. This operation comes two years after the two companies started to work together on the successful construction of a 60,500 m² multi-temperature warehouse in Bourges, which was awarded Exceptional level environmental certification (HQE).
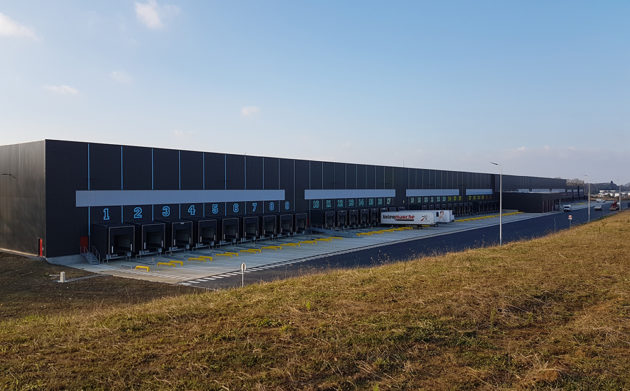
53,000 m² and ten storage units
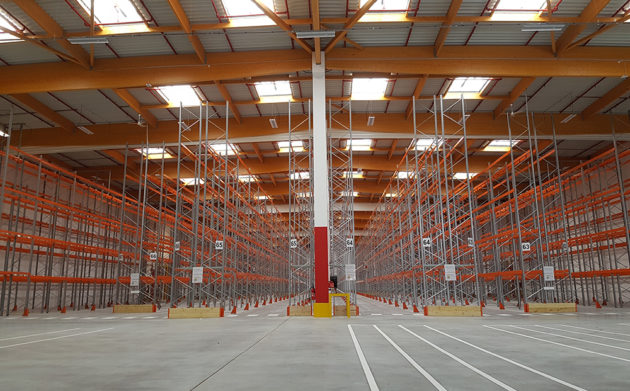
This 53,000 m² logistics platform is based around ten units: seven 6000 m² units and three 3000 m² units, each designed for the storage of inflammable products. 65 loading bays will enable INTERMARCHE to make the most of this building. The project also includes a 13,000 m² pallet area, the brand’s largest. 1800 m² of offices on three floors complete the project and are home to the admin services.
11 months of work
The IDEC work teams supervised the construction of this project for eleven months. It required a lot of work preparing the ground in spite of some complicated weather conditions with in particular 180,000 m3 of earth bulldozed over the 18-hectare site. After setting up the rigid inclusions and then the foundations, the builders set about erecting the 294 pillars required. The roofing team then set up the framework using laminated timber to cover more than 2000 m3. This wood certified “ACERBOIS” is guaranteed to have come from forests that are sustainably managed. Once the roof and walls were sealed, the final stages of work involved finalising the technical and architectural aspects and fitting out the offices.
A sustainable building
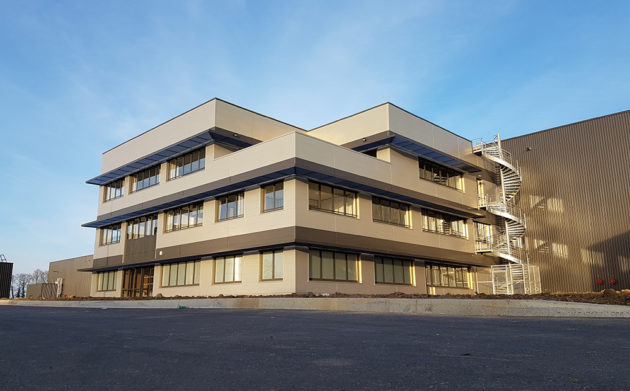
This new logistics hub in Grand Fougeray benefits from many measures to limit the environmental footprint. There is Full LED lighting outside and inside (stores and offices), efficient insulation, certified timber and framework, the use of materials that do not pollute much (ground, wall and ceiling coverings) and recovery system for rainwater, which contribute to the sustainable dimension of the building. All of these measures together enable a forecast reduction in water consumption of 50% and a cut in electricity consumption of 17% in the storage area and 35% in the offices.
Connected and intelligent
To manage to cut consumption and improve the energy performance for the future user, the logistics warehouse built by IDEC for INTERMARCHE has used some innovative solutions, such as a building management system, a computer system which monitors all the different consumption rates. Another example is the full LED lighting outside of the building aimed at the same goal thanks to connected and intelligent technology.
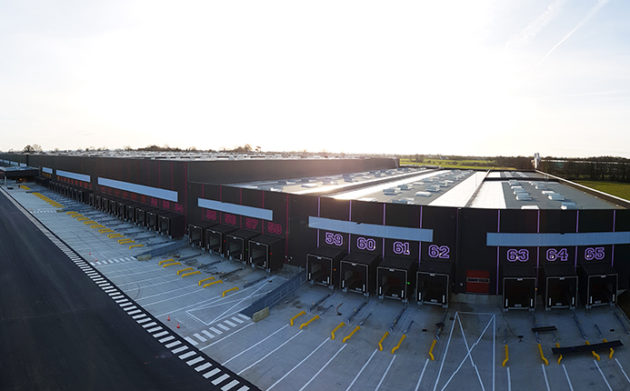
Exceptional environmental standard certification
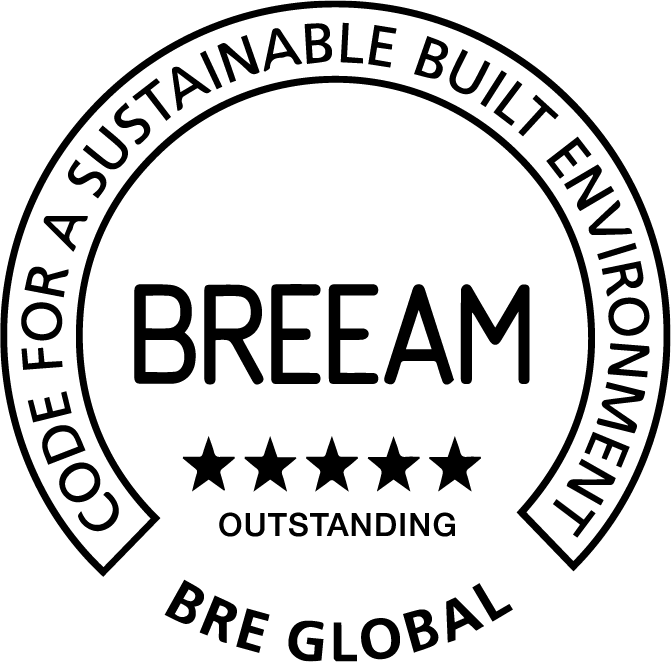
By applying all these measures to limit the environmental impact and to be extremely efficient in terms of energy use, IDEC has obtained Exceptional environmental standard certification for this new project. This certification comes in addition to the properties covering in excess of 1.1 million m² that have already been certified for its clients around France.
Maintenance by IDEC in the first year
With its Maintenance and After Sales Service unit, IDEC will work alongside Intermarché on the maintenance of the building during its first year following the handover. As well as monitoring the usual building guarantees, preventative maintenance will be applied in order to ensure the building has a long life. The maintenance of the building by IDEC’s Maintenance and After Sales service unit may be extended as part of the personalised service that is available, as is the case for all the other projects they have built.
